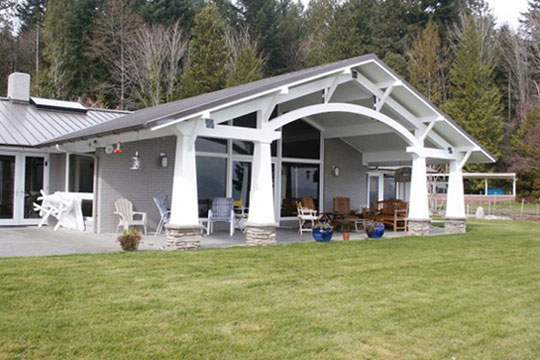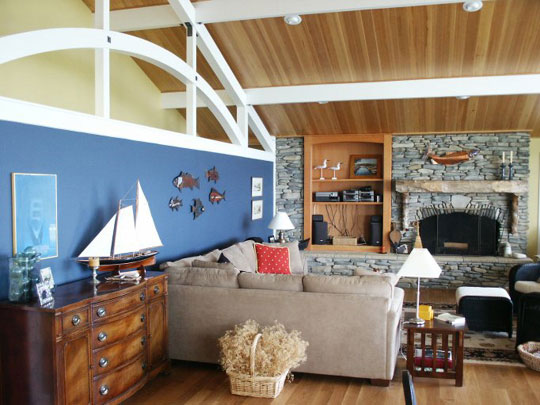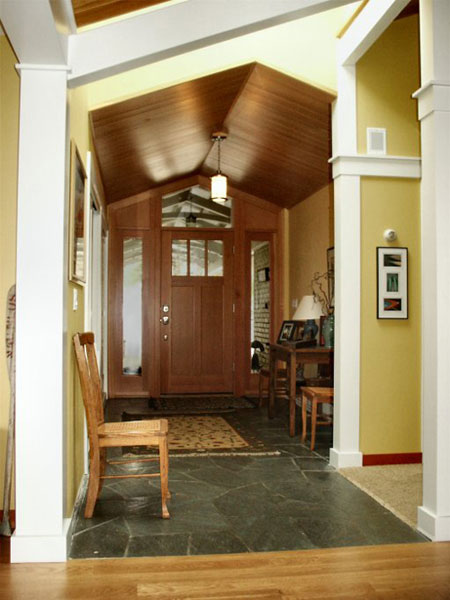

An Extensive and Very Successful Remodel
This house started as a 50's era modern. The client's desire to create a lighter, warmer, and more casual feeling was realized by the addition of Craftsman and timberframe elements. The Craftsman elements can be seen in the knee brace roof supports, trapezoidal posts and interior trim.
The patio space outside was re-created using a soaring arch buttressed by twin posts framing a dramatic water and mountain view. |
||||||||||||
A lighter interior and longer site lines were created for the living room by borrowing what had previously been attic space.
The entry, which had been low and dark, was opened to a shallow cathedral and the even lower transition from entry to living room was opened all the way to a skylight creating a naturally lit passage at the hub of the house.
|
||||||||||||


